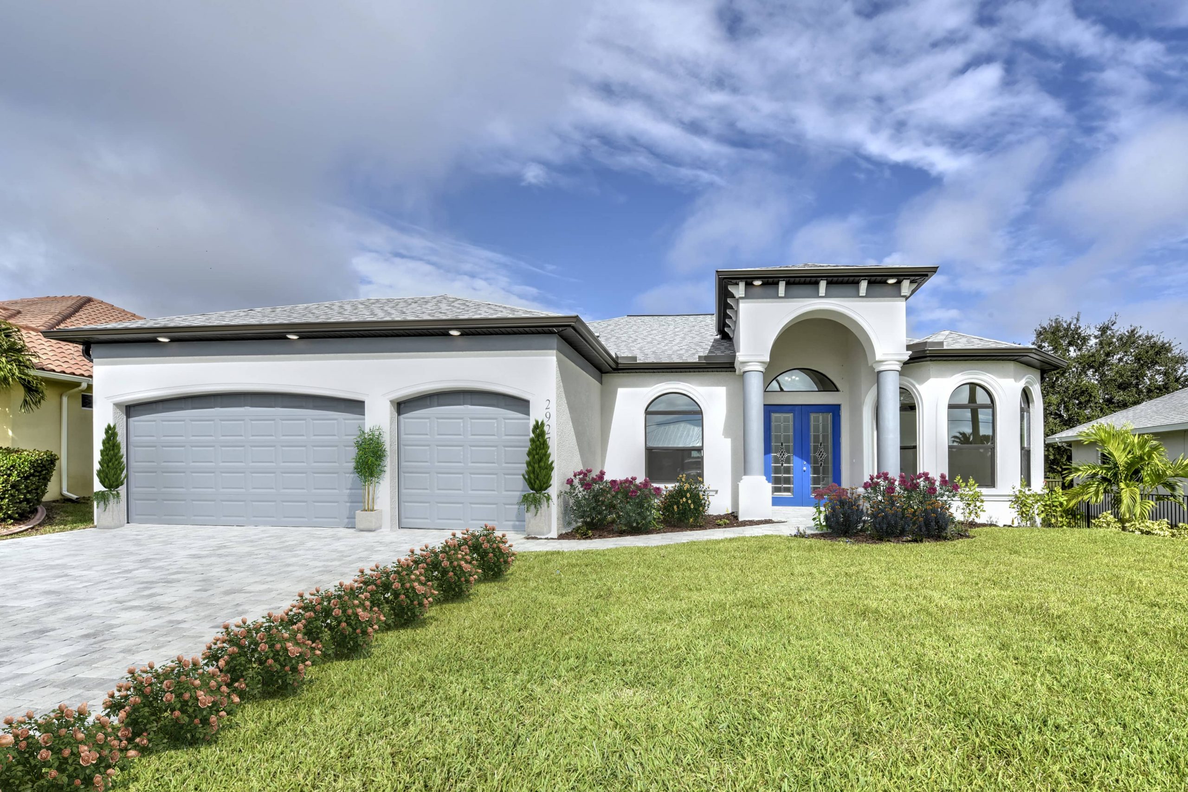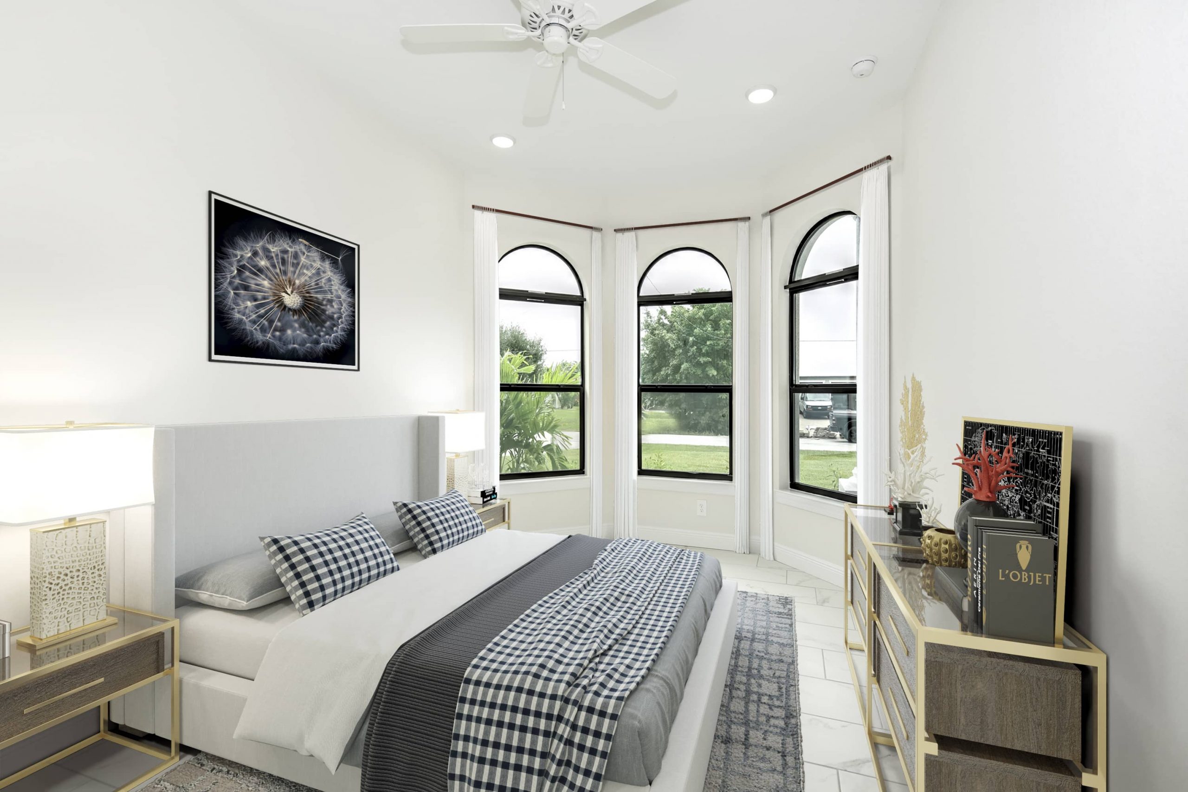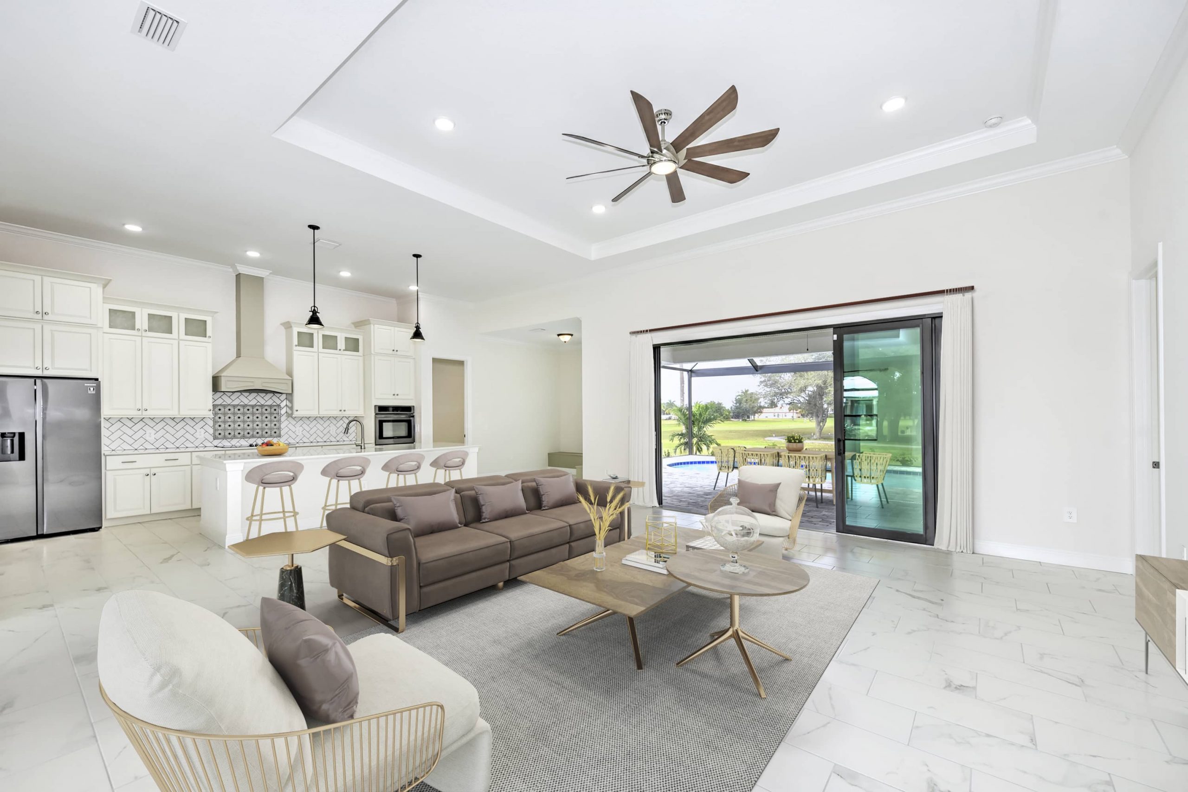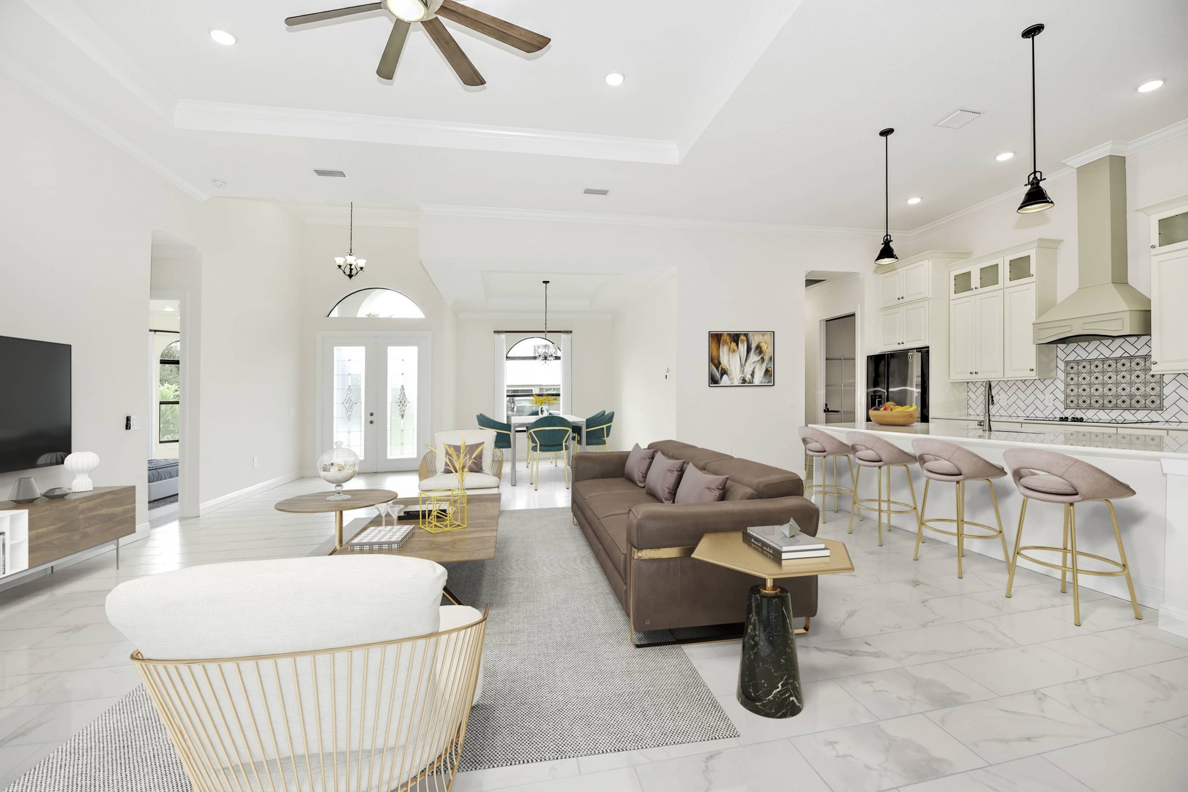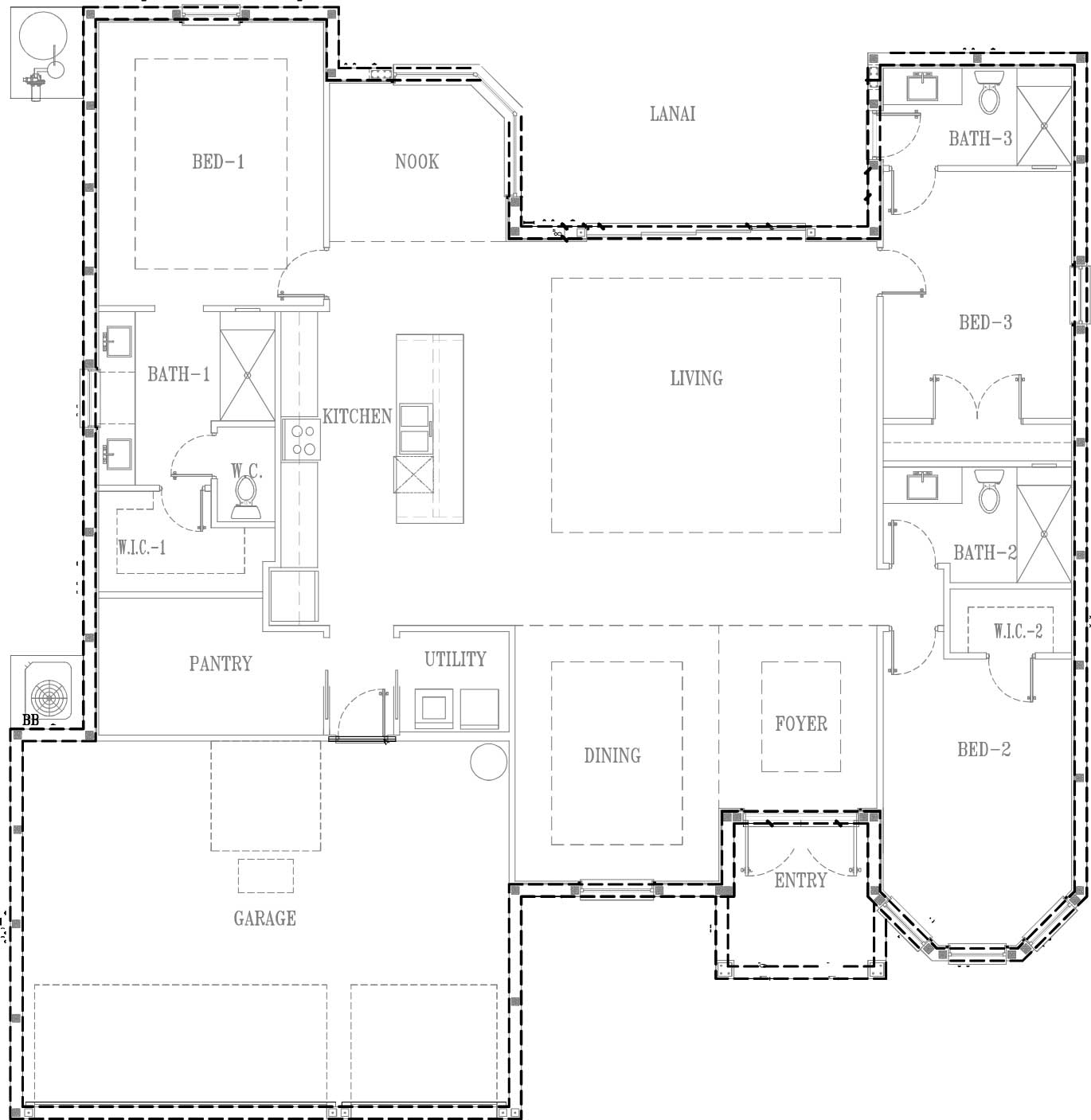4
3
2
3107 sqft
Custom Plan 2 (18 hole Championship Golf Course Home)
Sami & Khalida’s Custom Home includes our unique craftsman-designed kitchen and breakfast nook. With 14’ tray ceilings in the main living area, 8’ interior doors, and many windows throughout the home for daylight. The front elevation has arched windows, profiled bands, columns, and corbels. This exquisitely gorgeous home spreads over 3000 sqft overlooking the golf course. Everything within this house represents custom craftsmanship and style.
Internal Features
- Open Floor Plan
- Gourmet Kitchen
- Smart Home Integration
- Impact Windows
- Porcelain Tile in Wet Areas
- Custom Cabinetry with Quartz Ctp
- Designer Electrical/Plumbing Fixtures
- Upgraded Landscape Package
- Breakfast Nook
External Features
- Pool
- Screened Lanai

